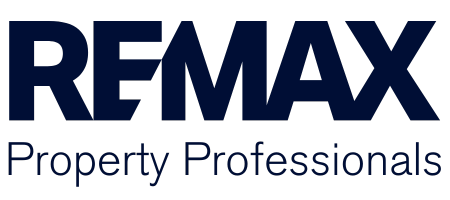Sold

24-26 Yellowstone Court, MUNRUBEN QLD 4125
4 Bed
2 Bath
4 Car
4868 m²
Sold

24-26 Yellowstone Court, MUNRUBEN QLD 4125
4 Bed
2 Bath
4 Car
4868 m²
Live the Yellowstone Dream Munruben Style
Built for Family Living - Pool, Shed & Entertaining.
Nestled in the sought-after suburb of Munruben, this beautifully presented family home offers the perfect blend of lifestyle and practicality on just over one acre of land. Built in 1991 and thoughtfully designed with family living in mind, this home combines multiple living spaces with generous outdoor features to suit all seasons.
Step inside to discover four spacious bedrooms, including a master suite complete with ensuite, walk-in robe and an entire wall of extra wardrobe space. The formal lounge and dining rooms provide a welcoming space to entertain, while the family room with cozy wood fire and adjoining meals area offer relaxed everyday living.
This well-appointed kitchen features a wall oven and ceramic cooktop and a handy servery window which opens directly to the patio - perfect for entertaining. Outside, the large undercover patio overlooks the sparkling in-ground pool and expansive backyard, creating the ultimate setting for gatherings and Summer fun.
Practical features complete the package: a double garage with internal access, plus a huge 12m x 7m shed for storage, hobbies or extra vehicles. Energy efficiency comes with solar panels, town water and a 10,000L tank.
Located in a tightly held pocket of Munruben, this property offers the peace and privacy of acreage living while being only minutes from schools, shopping and major connections. A rare opportunity to secure space, comfort and lifestyle in one complete package.
• 4,868m² (just over 1 acre)
• 4 generous bedrooms with built-in robes
• Master suite with ensuite, walk-in robe and additional wardrobe space
• Formal lounge and dining rooms
• Family room with wood fire, plus meals area
• Well-appointed kitchen with wall oven, ceramic cooktop and servery window to patio
• Large undercover patio overlooking the pool
• Sparkling in-ground swimming pool
• Double garage with internal access
• 12m x 7m shed for storage, workshop, or extra vehicles
• Town water plus 10,000L tank
• Split system air conditioners & ceiling fans
• Solar panels and Solahart hot water system
• Built in 1991
Investors can expect a rental return of $950- $1,000 per week.
Get in touch with Kellie or Melina for more information or to arrange a private viewing if you are not able to attend the scheduled open home.
Disclaimer: Information contained on any marketing material, website or other portal should not be relied upon and you should make your own enquiries and seek your own independent advice with respect to any property advertised or the information about the property. Any rental appraisal advertised or provided was current at the time of the appraisal and may fluctuate depending on market movement. RE/MAX Property Professionals Agents shall not be responsible should the appraisal or any part thereof be incorrect or incomplete in any way.
Features
Built In Robes
Dishwasher
Fully Fenced
Grey Water System
Open Fire Place
Outdoor Entertaining
Pool - Inground
Secure Parking
Shed
Solar Hot Water
Solar Panels
Water Tank
Location




